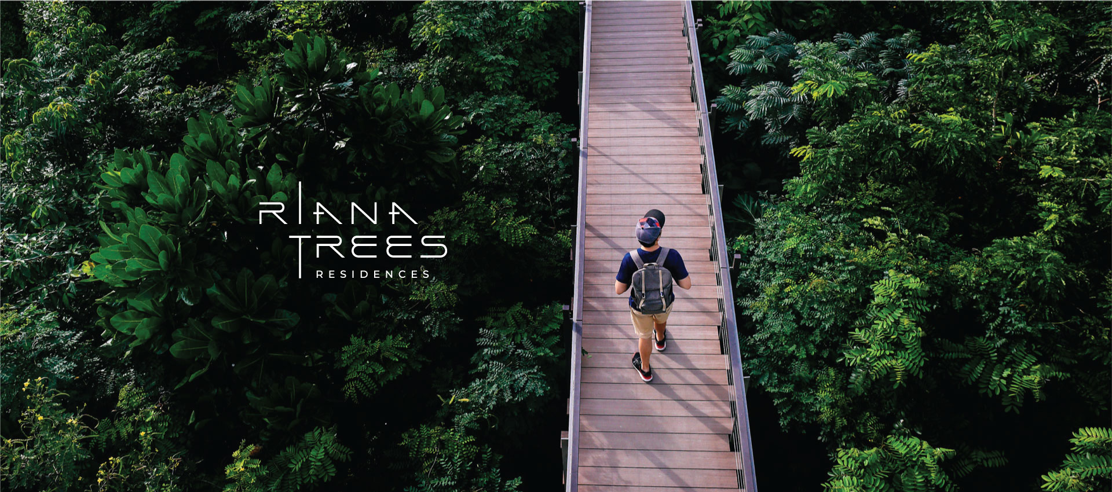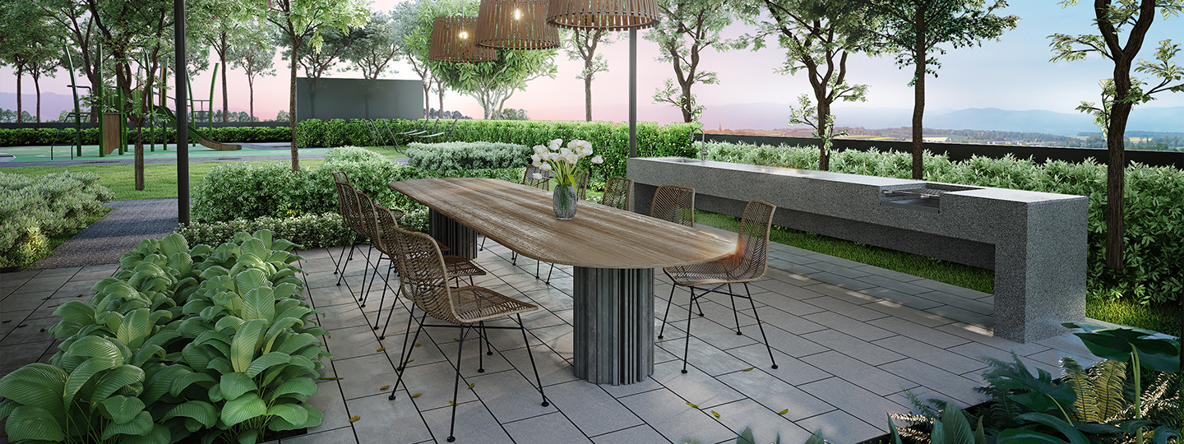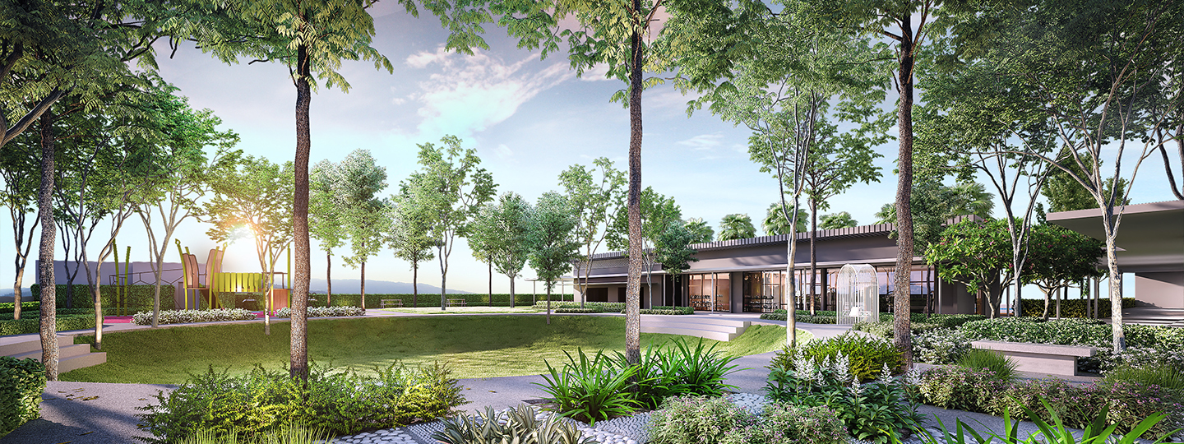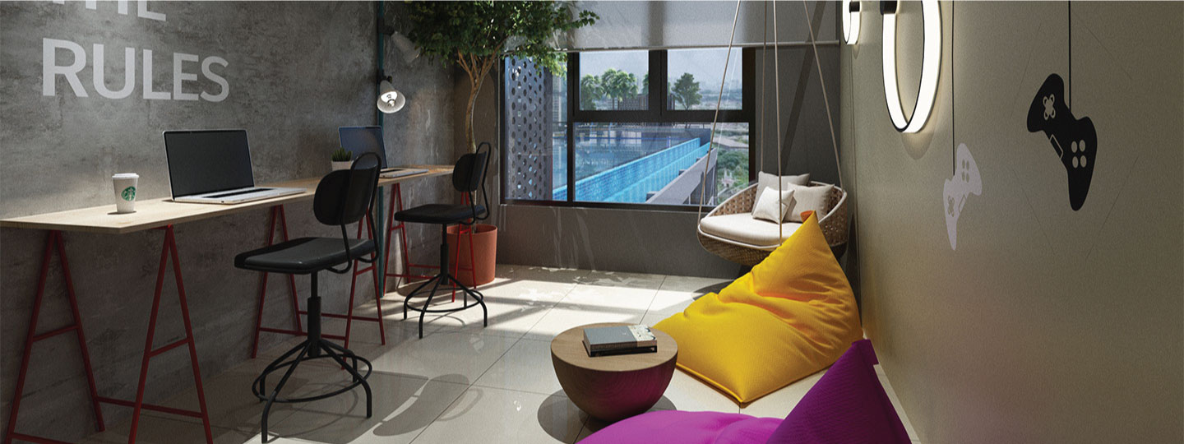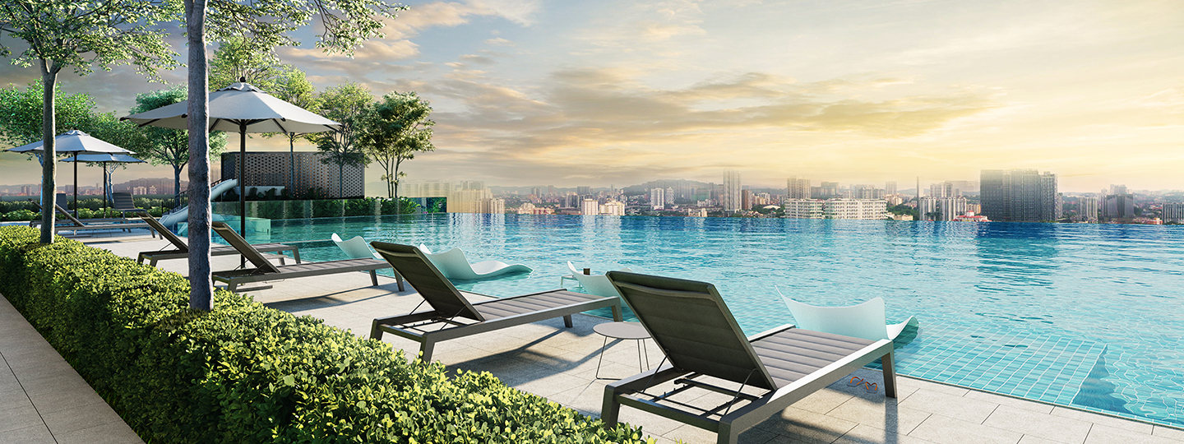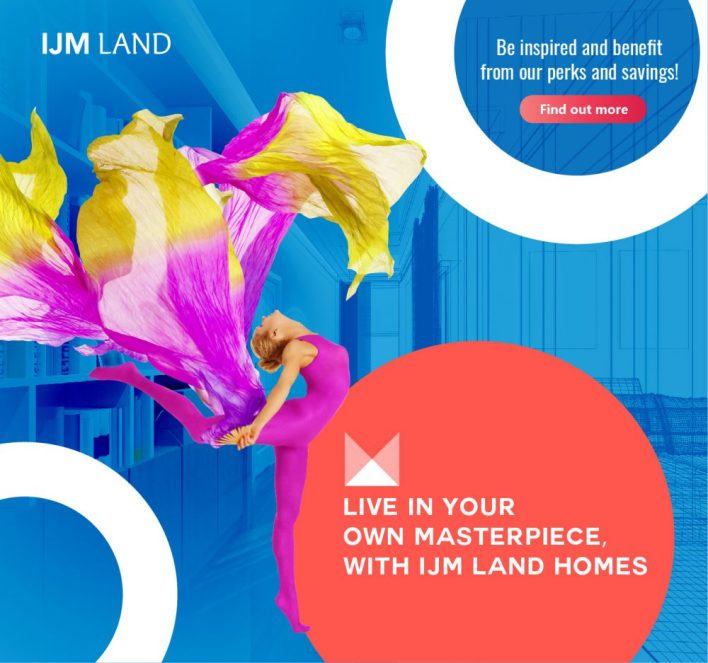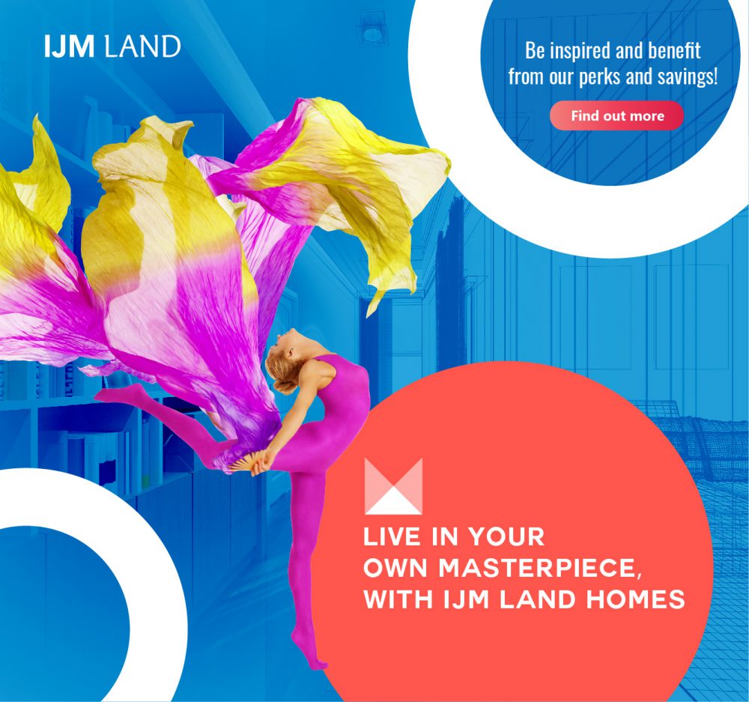Forest
Heartbeat,
City Pulse
Embrace everything the forest has to offer; the crisp air, the sound of birds chirping, tranquil water streams, and the rustling of trees. Now yours to behold.
Nestled in the award-winning Pantai Sentral Park, Riana Trees Residences is your sanctuary where these dreams seamlessly manifest.

Acres of Green Forest

Acres of Land

Acres of Landscaping
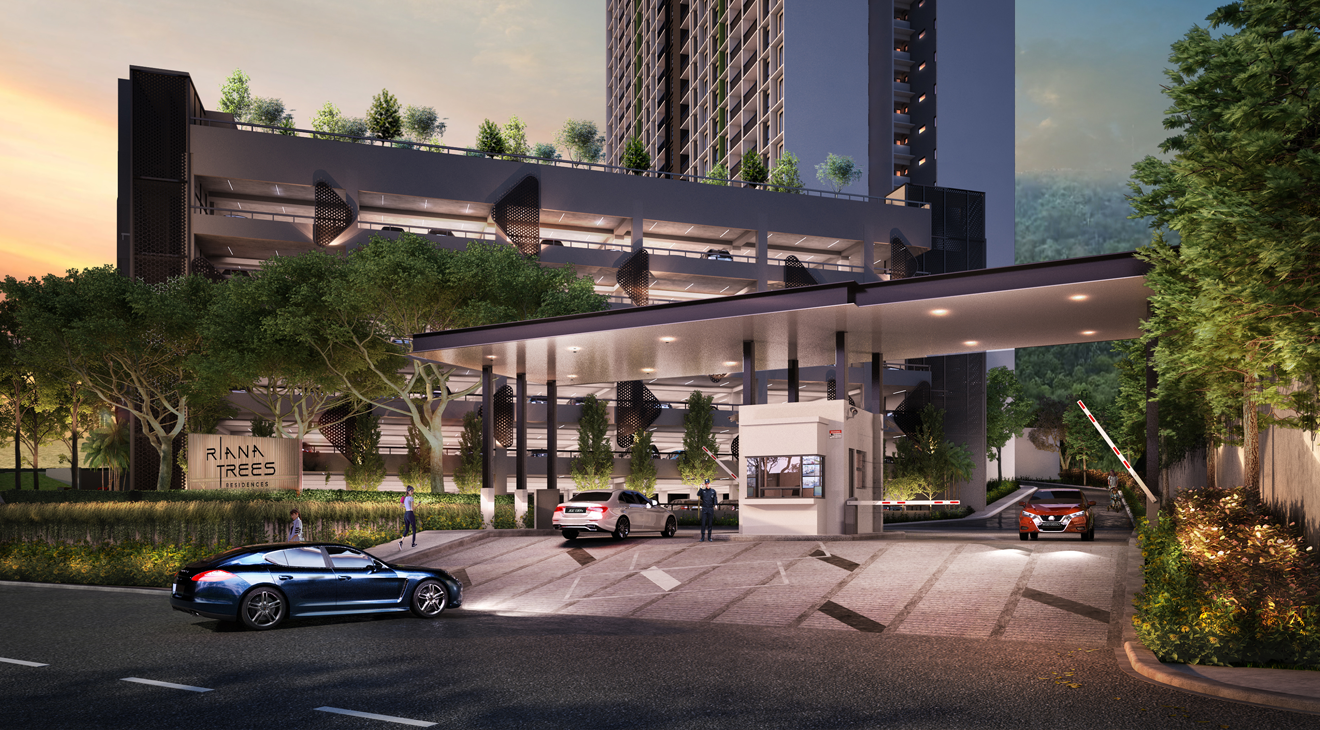
Perks of
Living in An
Exclusive
Community
At Riana Trees Residences, embrace the lifestyle you've always desired in a home that's more than just a living space - it's a personal retreat in an integrated forest city.

Units

Bedrooms
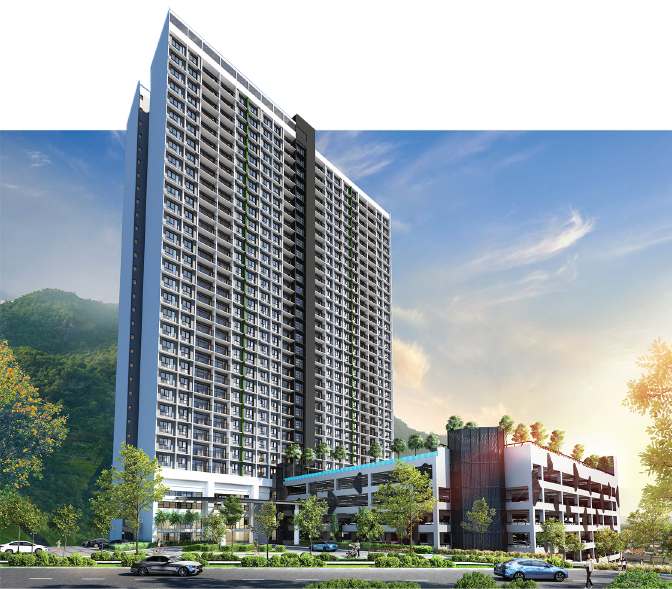
A Natural Haven
to Enjoy Life’s Pleasures
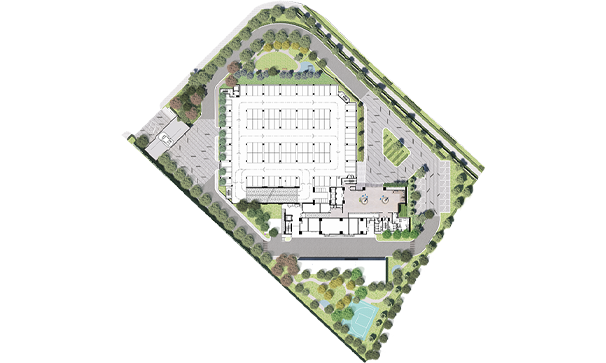
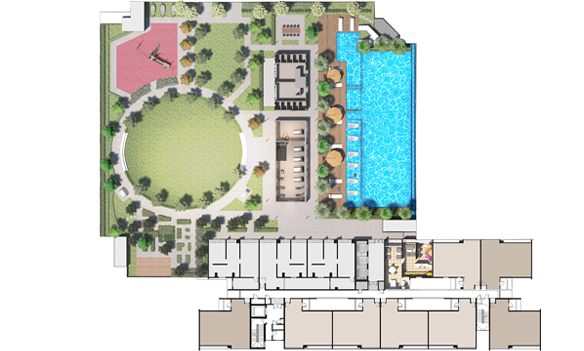
FACILITIES ON LEVEL 5
- SWIMMING POOL
- LOUNGE POOL
- JACUZZI
- WADING POOL
- BBQ TERRACE
- TOILET / CHANGING ROOM
- GYMNASIUM
- PLAYGROUND
- PLAY LAWN
- HERBS GARDEN
- REFLEXOLOGY PATH
- YOGA DECK
- OPEN TERRACE
- CO-WORK AREA (OPEN)
- INDOOR KID'S PLAYZONE
- CO-WORK AREA (ENCLOSED)
FACILITIES ON GROUND FLOOR
- OUTDOOR GYM
- EXERCISE LAWN
- BASKETBALL COURT
- ADVENTURE PLAYGROUND
- COMMUNITY PARK
- GARDEN SWING
- GARDEN PAVILION
- FEATURE TREE
A
- 900 sqft
- 83.64 sqm
3 Bedrooms
2 Bathrooms
B
- 955 sqft
- 88.80 sqm
3 Bedrooms
2 Bathrooms
Specifications
SPECIFICATIONS
Structure : Reinforced Concrete
Wall : Reinforced Concrete Wall / Brick Wall
Roof Covering : Reinforced Concrete Flat Roof
Roof Framing : Reinforced Concrete
Ceiling : Skim Coat Finish & Paint, Plasterboard & Paint
Windows : Powder Coated Aluminium Framed Glass Window
Doors : Powder Coated Aluminium Framed Glass Door Timber Door
Ironmongery : Quality Locksets
Wall Finishes : Porcelain Tiles
Ceramic Tiles Up To 1500mm Height
Cement Render & Paint / Skim Coat & Paint
Floor Finishes : Laminated Timber Floor
Ceramic Tiles
Porcelain Tiles
Cement Render
INTERNAL TELECOMMUNICATION TRUNKING & CABLING:
Fibre Wall Socket Point 1 no.
SANITARY & PLUMBING FITTINGS
Water Closet 2 nos.
Wash Basin with Tap 2 nos.
Shower Head 2 nos.
Tap 1 no.
Kitchen Sink with Tap 1 no.
Hand Bidet 2 nos.
ELECTRICAL INSTALLATION
Lighting Point 16 nos.
Power Point 18 nos.
Smatv Point 1 no.
Water Heater Point 2 nos.
Air Cond Point 4 nos.
Ceiling Fan Point 5 nos.
Door Bell Point 1 no.
Effortlessly
Navigate the City’s
Pulsating Hubs

Register now
Embrace the lifestyle you've dreamt of and make Riana Trees Residences your home. Be among the first to learn more about this extraordinary development. Complete the form, and we will reach out to you with all the captivating details.




